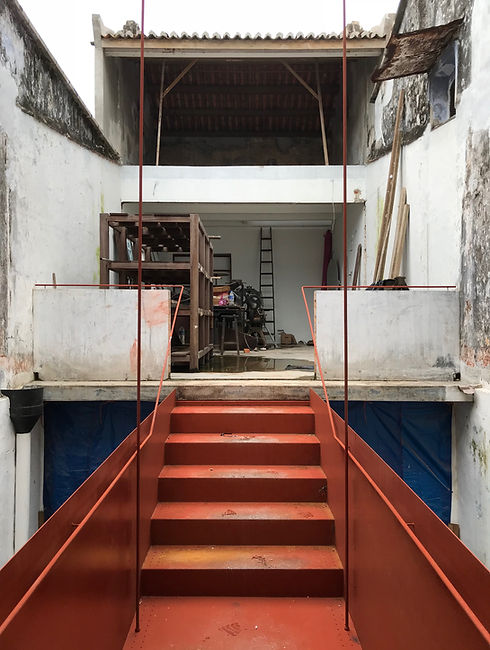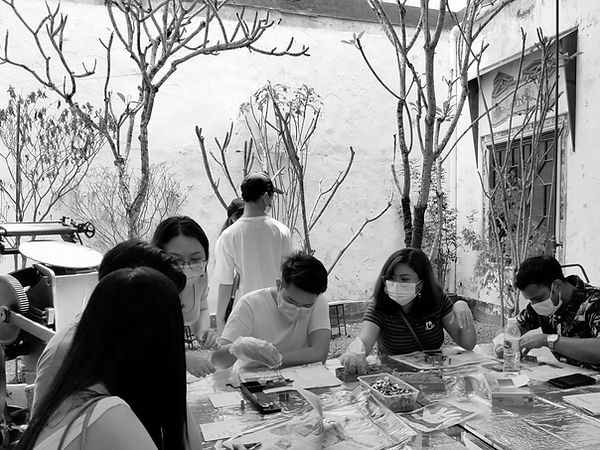Letterpress Printing Museum
Jalan Hang Jebat, Malacca, Malaysia
Restoration & Alteration in UNESCO World Heritage City for a Letterpress Printing Museum
Photos
Saoinn Architect & The Royal Press
Build Up Area
7,800 sqft
Land Area
4,500 sqft
Bespoke Furniture
Saoinn Architect & Amy Liang (Studio Cocokacang)
Built Materials
Mild Steel, Stainless Steel, Plywood, Recycled Materials Terrazzo
The Royal Press Museum is a restoration and transformation of a letterpress printing house, converting it from an enclosed private space into a dynamic public space through the use of natural and local elements.
The project is a collaborative effort between a private owner and a public foundation, setting a precedent for the restoration of dilapidated historical properties that benefit both private and public interests.




Aerial View of the Malacca City, bordered by Malacca River with the Straits Malacca at the bottom left.
The terracotta color in the aerial view is the old town of Malacca, with its clay roof tiles. The small pinholes within the terracotta blocks are the courtyards.
Shophouses in Malacca are vulnerable to humidity due to the tropical climate and their proximity to the sea.

To address this, traditional construction techniques employed breathable, natural materials—such as lime plaster walls, terracotta floor tiles, clay roof tiles, and timber shutters—to facilitate ventilation.


However, following the influx of tourism after the town's world heritage status, many of these buildings were rushed into renovation, often preserving only the façade while neglecting other vital elements.
This has led to ongoing maintenance and sustainability issues.


Through extensive study and experimentation, this project offers solutions that can be applied to many other dilapidated shophouses in the region.
By blending the wisdom of traditional building techniques with contemporary architectural solutions, the renovation creates spaces that harmonize with light, air, and greenery, offering an effective strategy for future preservation efforts.
It reawakens the architecture of wind and light.

The Royal Press Layout Plan & Section: Before Alteration

The Royal Press Layout Plan & Section: After Alteration with Natural Lighting

The Royal Press Layout Plan & Section: After Alteration with Cross Ventilation
Old courtyards were revived, and new courtyards were added at key intersections and along the rear of the building. These additions to allow cross-ventilation and natural light to penetrate the building's zigzag layout.

Carefully designed metal bridges connect these courtyards, improving circulation and linking various pockets of space.




The design approach fosters a dialogue between old and new building techniques, while also creating job opportunities for local craftsmen.

The result is a contemporary space embedded within a historic structure, offering versatility and endless possibilities for art, culture, and commerce.

Today, the building serves as a venue for events such as the Baba Nyonya Convention, the Prince’s Creative School of Indonesia, and new product launches, alongside its regular public openings.
It offers visitors not only a glimpse into the history of letterpress printing but also the opportunity to experience its unique spaces. At different times of day, the interplay of wind and light reveals the building’s raw, subtle qualities.


The project rediscovered the value of the original materials while maintaining a harmonious balance with the new.
Old, broken clay tiles were collected, processed into small chips, and mixed with cement to create terrazzo flooring and furniture.