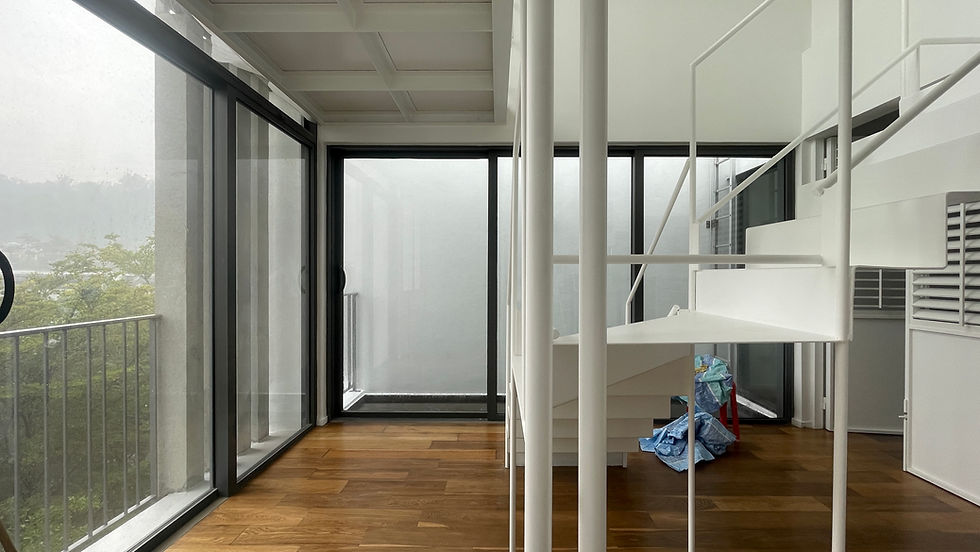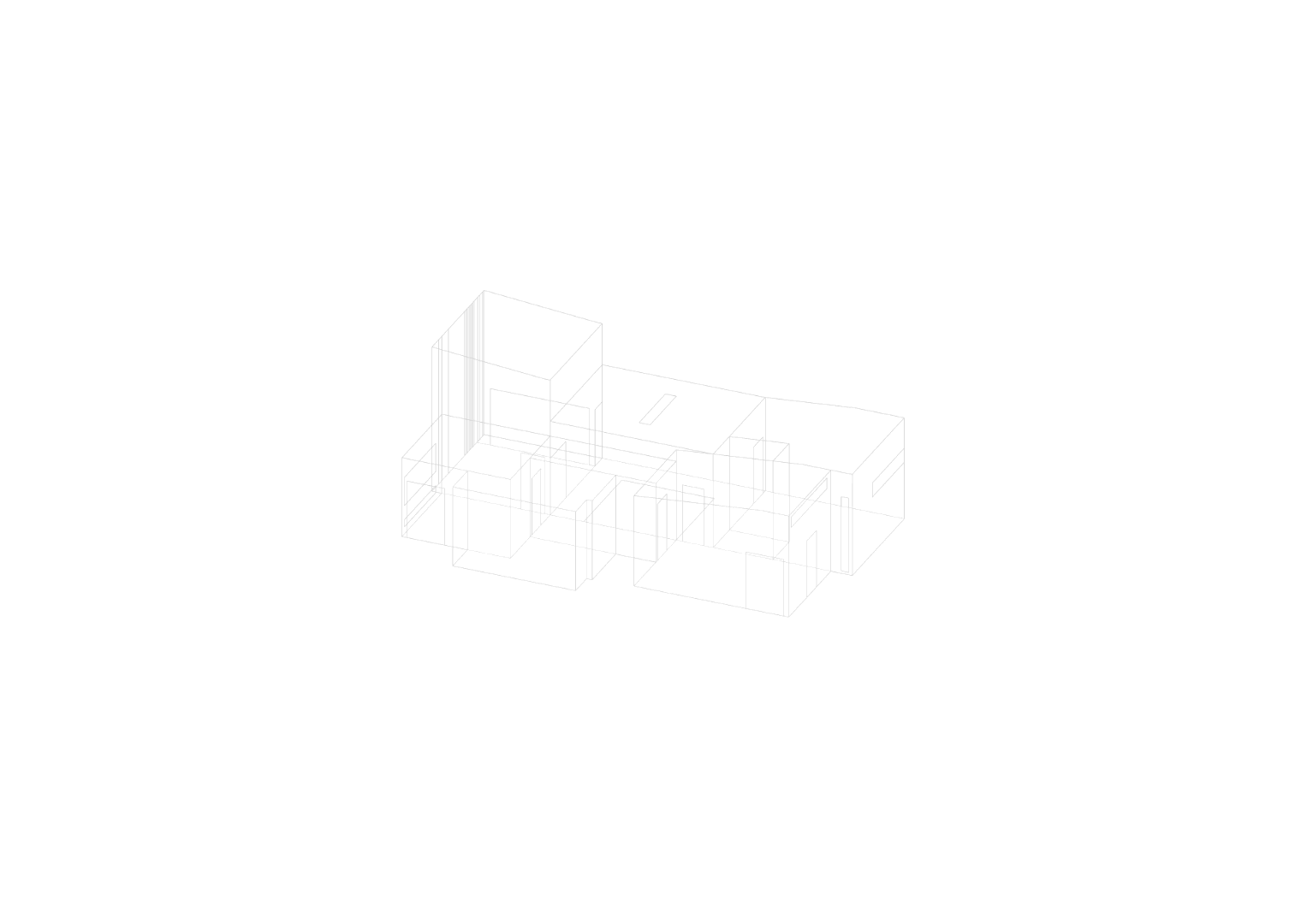Interior
Reimagine Spaces, Built-ins, Furniture & People
Build Up Area
6,934 sqft
Bespoke Furniture & Lighting
Fiske Furniture, Craftsmanty, Recro Furniture, Bolia (White Plains Sdn Bhd), Repro Furniture (Lighting), Lumiere Lighting
Materials
Plywood, Metal, Terrazzo
Customisation
TV cabinet, metal bridge, glass roof, dry kitchen cabinetry, wet kitchen cabinetry, timber louver metal door, metal folded staircase, mezzanine metal deck, metal door, precast terrazzo basin, mirror metal frame
The design reimagines spaces by enhancing natural light and airflow, reducing reliance on artificial lighting and air conditioning. Custom built-ins and carefully selected natural materials like terrazzo, wood veneer, and solid timber elevate both the architecture and furniture, elevating the home's original construction and furnishings, and creating a seamless connection between people and their environment.
The home is nestled among trees, with expansive views of lush greenery visible from within. A thoughtfully designed pathway links each house to a park shaded by trees at the rear, fostering a sense of community and connection to nature.
BOTTOM
This corner lot spans 3.5 floors, strategically positioned to capture the sunlight from the northeast and southwest. Lush trees are planted along the house to provide natural shade.

The third floor is dedicated to a home office, a double-volume loft, and an ensuite master bedroom. While the second floor features other spaces, including communal areas and bedrooms.

Features like adjustable timber louvers doors and metal glass doors allow both light and air to seamlessly flow into the space, fostering a more open, airy, and well-ventilated environment.
TOP & BOTTOM



To enhance the natural light and airflow throughout the house, walls are being removed and replaced with transparent and breathable elements.
RIGHT
The ensuite master bedroom walls are being removed and replaced with metal glass panels. This not only brings in more light, but also creates a less secluded space that is no longer confined by walls.
The lightweight metal structure with timber cabinets and a featured mirror becomes a feature screen for the bathtub, allowing light flow through the space.
RIGHT

The central staircase core serves as the heart of the house, extending from the lowest floor to the highest.
It acts as a focal point, enhancing the flow of natural light and ventilation throughout the home, while also offering opportunities for future design evolution that shape the home's dynamic character.
During the design process, the dark timber floors and central staircase were kept and lightly sanded to achieve a brighter tone. This not only enhances the space's aesthetic but also saves costs, allowing the budget to be redirected to other key areas.
RIGHT

The first floor features an open-concept living, dining, and kitchen area, along with an outdoor terrace.
RIGHT

The design was carefully planned to achieve a balance of aesthetics, functionality, and cost efficiency, giving the house a fresh look while meeting the family’s needs and respecting the budget.
For the housewife, the kitchen became a central space for meal preparation. The design expanded the kitchen by shifting the walkway that previously connected the powder room and balcony to the other side, incorporating a newly constructed suspended bridge that also links to the balcony.
BOTTOM


