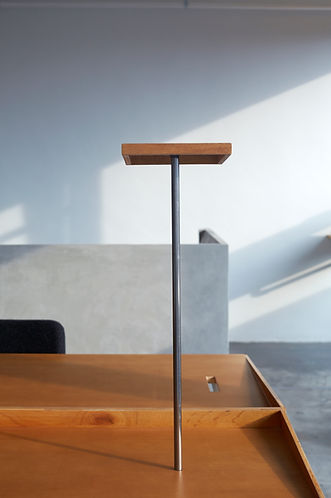Flexible Workspace with Timber Accents in Finishes and Furniture for a New Startup Company
Build Up Area
204.4 sqm
Bespoke Furniture & Lighting
Saoinn Architect
Materials
Plywood, Metal, Concrete
The process of this project began by experimenting the relationship between individuals and their interactions. The design offers endless possibilities of how one can work whilst complying with the basic number of workstations required based on a standard layout.
Alleati is a contemporary work space with an 'open concept'. Every work station is perceived as a space with a context in its unique surroundings.
The plywood panels are used extensively. The panels, which measure about 4ft x 8ft, are formed into various installations and built-ins.
BOTTOM

The plywood wall shelves are built-in together with the stairs.
The existing railing on the other side are replaced with hanging shelves.
The shelves flanking on both sides of the stairs allow accessibility at different heights.
ABOVE FROM TOP

Then, assembled together using different construction details such as tongue and groove, bolt and nut to enable usage flexibility and occupancy change.
ABOVE FROM TOP

Within a gridded modular framework, many work spaces were carved out with different combinations to suit the users' brief requirements.
BOTTOM





There is a stand-alone round table for one who prefers to work independently.
A cluster of four tables for those who enjoy the company whilst enjoying some privacy.
RIGHT TO BOTTOM


A twin table for those who like to work in pair.
RIGHT

The mezzanine floor is designed with a homelike setting. A table with a long bench are placed at this space which can be used for dining or meeting purposes.
RIGHT TO BOTTOM


A 12-feet long table for groups.
RIGHT TO BOTTOM

The meeting and dining table is formed by a series of cross bracing timber post tied with metal rod in bolt and nuts.
RIGHT TO BOTTOM

The material and modular setup provide a sense of order to the space and address the construction economy.


A table unfolded through a series of plywood as in origami. Each furniture is design and custom made with the idea of flexible working.
A round table for someone who prefers to work independently, which also can be a discussion table.
A built in timber lamp with metal rod for lighting at individual work station and also supporting the long span of the table top.
A freestanding shelves with tapering top allows it to be used as a working table when necessary.
CLOCKWISE FROM TOP LEFT


